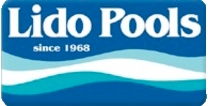The following is a comprehensive outline that will encompass the important points and concerns needed to expedite the planning and construction procedure of your pool efficiently and effectively.
- Our price includes applying for a building permit for the In-ground swimming pool within the G.T.A. within normal or average conditions and clearance from the local utilities. It is the owner’s responsibility to provide any costs for permit fees and deposits required for grading, curbs, sidewalks and trees etc. Other issues that may need to be addressed could include; geo-engineering evaluation, letters and or drawings, conservation authority clearance, certain tree preservation, access through public or private lands not owned by the client, committee of adjustment preparation and proceedings, acquisition of minor variances, un-assumed lots, necessary association approval letters etc.
- Our assessment of any obstacles that may need to be removed or protected before access and during construction i.e. fences, trees, sheds, overhangs and overhead wires, buried septic lines, etc.
- Location criteria that affect function and operation of the pool:Daily and seasonal sunpaths related to the pool area, prevailing wind directions, drainage patterns and water table of your yard, filled, unsettled or moving ground (ravine lots) benchmark and finished grade of pool in relation to existing grades and structures such as door stoops, stairwells, patios and fence lines.
- Location criteria that affect the aesthetic appearance and practicality of the pool:easy access and observation from the house, making use of existing landscapes, the accessibility to create burms, retaining walls, tree plantings, wind or sun screens and privacy barriers if necessary.
- The pool specifications include size and shape, depth at various points should it be non-standard, position of the walk in steps, ladder and extra deck requirements, lighting requirements of pool and yard and location of pool equipment.
- The landscape specifications include the integration of cabanas, pool equipment structure, gazebos, pavilions, water features, ornamental structures (lanais, screens, etc,) patio area parameters and materials to be used, fence types, gate size and locations, perimeter, overhead, spot and fiberoptic lighting to accent specific environmental features and various shrub and flower plantings.


